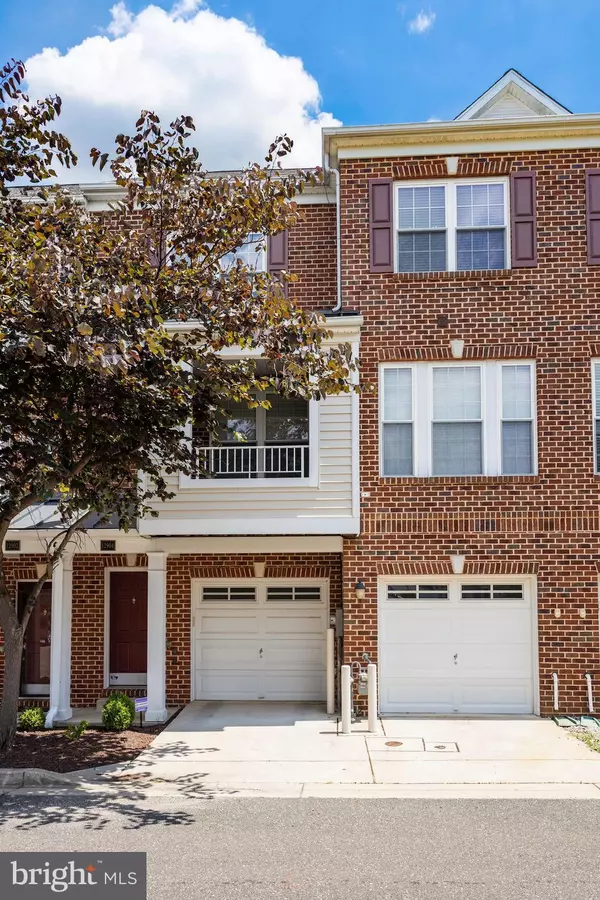$340,000
$344,900
1.4%For more information regarding the value of a property, please contact us for a free consultation.
12904 LIBERTYS DELIGHT DR #84A Bowie, MD 20720
3 Beds
2 Baths
2,879 SqFt
Key Details
Sold Price $340,000
Property Type Condo
Sub Type Condo/Co-op
Listing Status Sold
Purchase Type For Sale
Square Footage 2,879 sqft
Price per Sqft $118
Subdivision Fairwood
MLS Listing ID MDPG574632
Sold Date 09/15/20
Style Colonial
Bedrooms 3
Full Baths 2
Condo Fees $191/mo
HOA Fees $101/mo
HOA Y/N Y
Abv Grd Liv Area 2,879
Originating Board BRIGHT
Year Built 2006
Annual Tax Amount $4,368
Tax Year 2019
Property Description
Welcome to a place you will really like to call HOME! ...Nestled in the Exclusive community of Fairwood. This very unique Townhouse Style condo offers not only Convenience... but Space... Uniqueness...and Light. Featuring: Hardwood floors on the first two levels...The main level offers a sunny, open Living room that has a very unique gas fireplace! The open space on this floor feels great for entertaining ...the kitchen gives you plenty of cabinet space, recessed lighting and an open view into the dining room. You decide... formal dining in your Dining room, which leads out to a private patio...or enjoy casual dining off of the kitchen at your Breakfast nook.The Third Level offers a versatile open space outside of the the bedrooms which can be for various uses...Such as play area, Lounge area, open office, or theater area (because there is a connector for a projector) or more. .. The Master Bedroom gives you wonderful space...very good natural light...a walk in closet, and.Master Bath with separate shower and tub. The second and third bedroom are both spacious, light filled , and each offers Great closet space.Fairwood is a Beautiful community that offers you the convenience of walking trails, tennis courts, swimming pool, clubhouse, Grocery stores, gas stations, coffee shop, eateries,, salons and so much more! These Condos are NOT FHA APPROVED.
Location
State MD
County Prince Georges
Zoning MXC
Rooms
Other Rooms Living Room, Dining Room, Kitchen, Laundry, Other, Half Bath
Basement Front Entrance
Interior
Hot Water Natural Gas
Heating Forced Air
Cooling Central A/C
Flooring Wood
Heat Source Electric
Exterior
Garage Garage - Front Entry, Garage Door Opener, Additional Storage Area, Inside Access
Garage Spaces 2.0
Amenities Available Club House, Community Center, Common Grounds, Jog/Walk Path, Pool - Outdoor, Volleyball Courts, Tennis Courts, Tot Lots/Playground
Waterfront N
Water Access N
Roof Type Unknown
Accessibility Other
Parking Type Attached Garage
Attached Garage 2
Total Parking Spaces 2
Garage Y
Building
Story 3
Sewer Public Sewer
Water Public
Architectural Style Colonial
Level or Stories 3
Additional Building Above Grade, Below Grade
New Construction N
Schools
School District Prince George'S County Public Schools
Others
Pets Allowed Y
HOA Fee Include Common Area Maintenance,Lawn Maintenance,Snow Removal,Management,Trash
Senior Community No
Tax ID 17073825023
Ownership Condominium
Acceptable Financing Conventional, VA, Cash
Listing Terms Conventional, VA, Cash
Financing Conventional,VA,Cash
Special Listing Condition Standard
Pets Description Case by Case Basis, Cats OK, Dogs OK
Read Less
Want to know what your home might be worth? Contact us for a FREE valuation!

Our team is ready to help you sell your home for the highest possible price ASAP

Bought with Joseph S Bruce • Long & Foster Real Estate, Inc.






